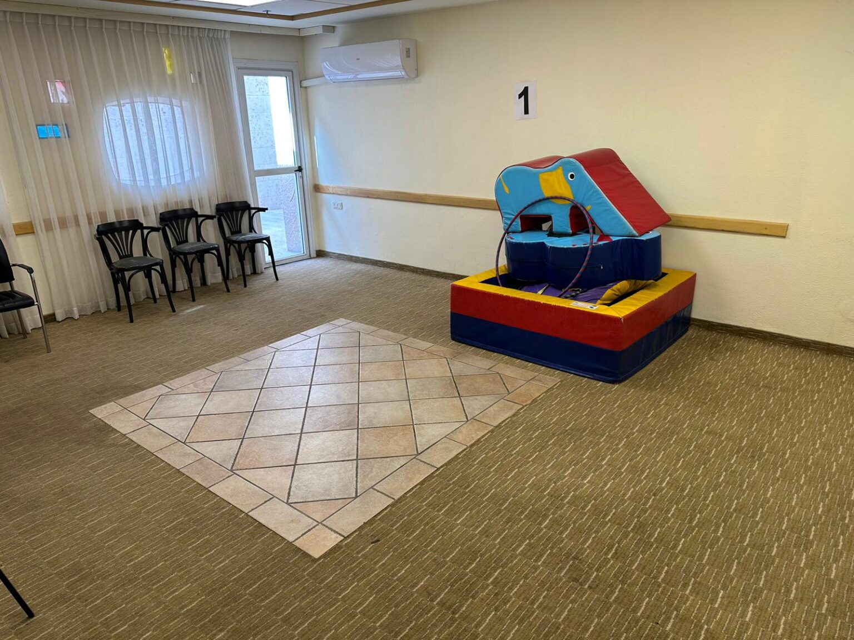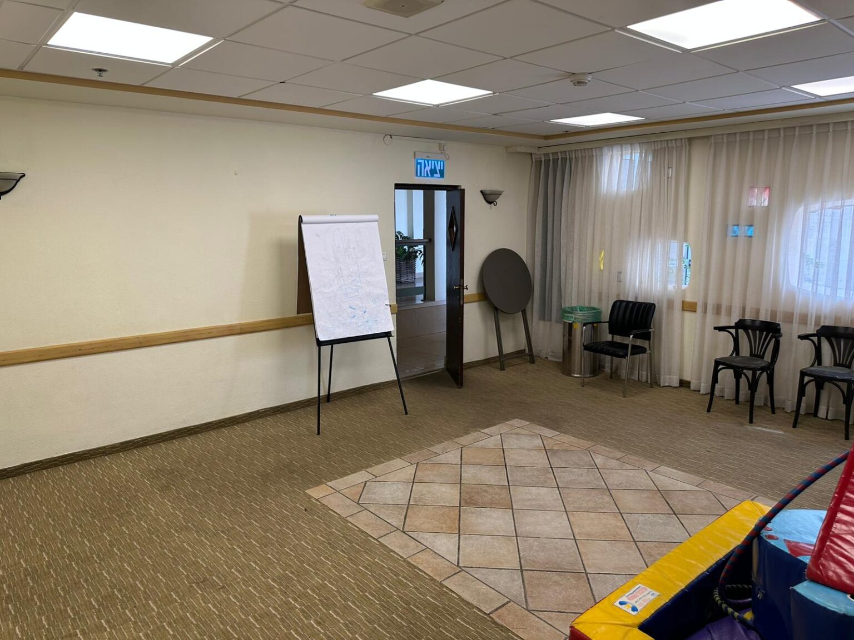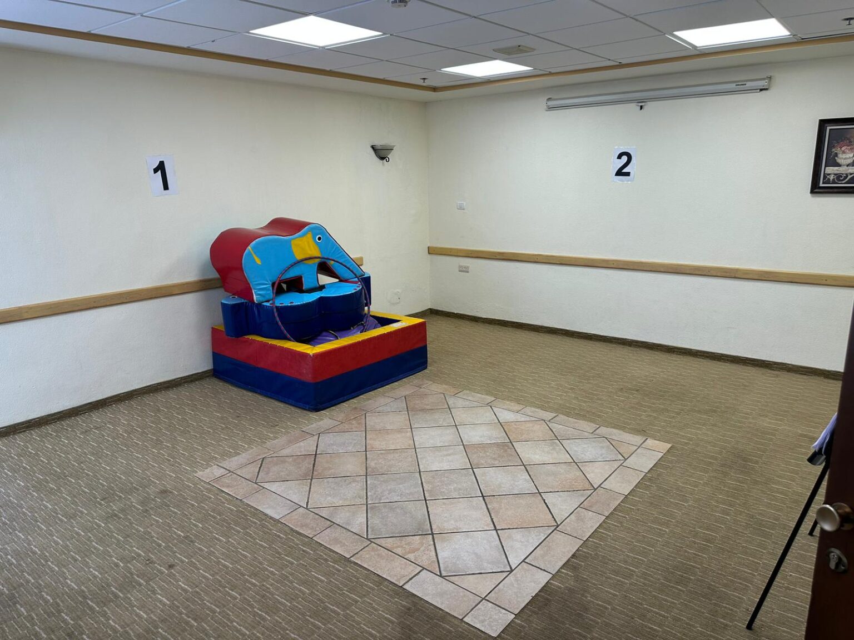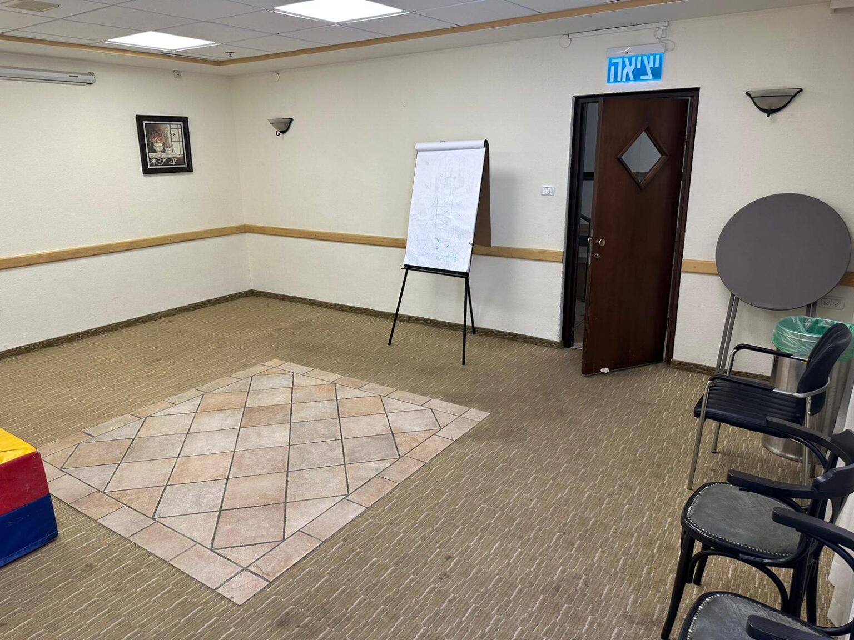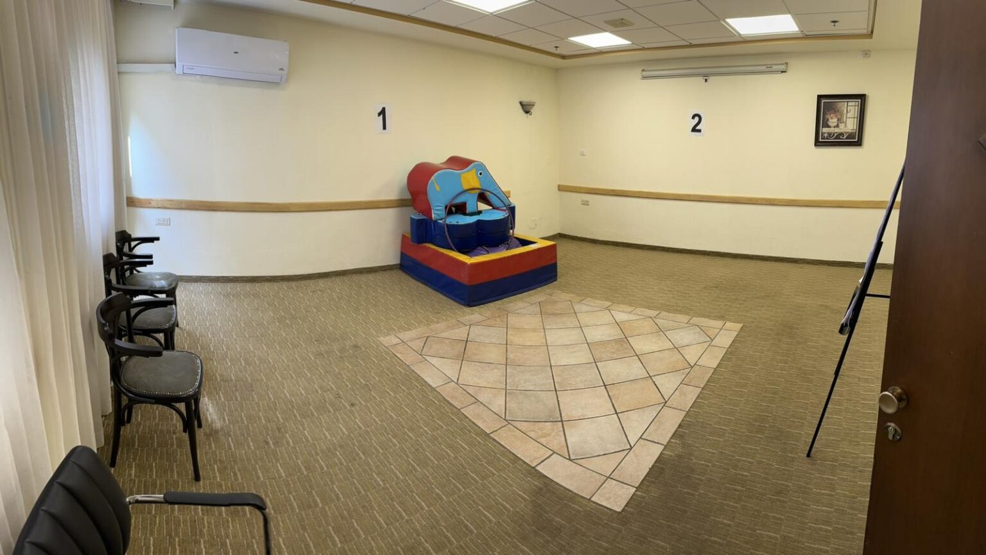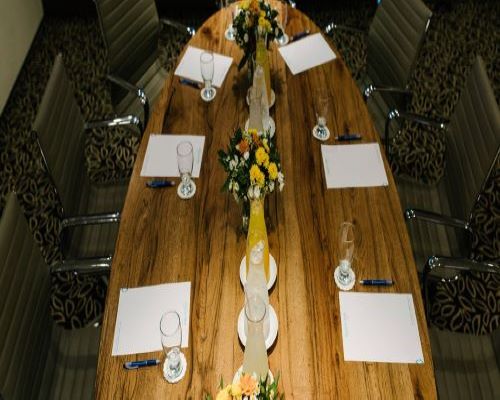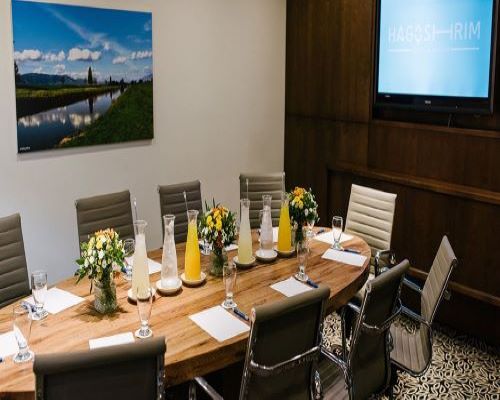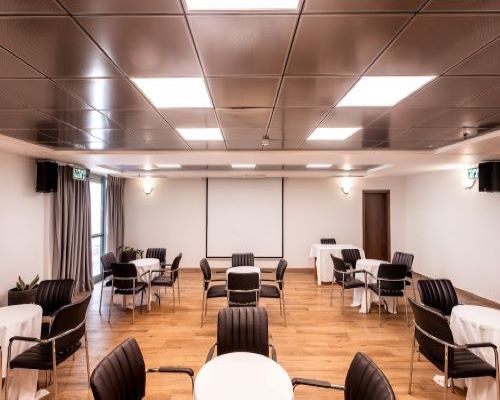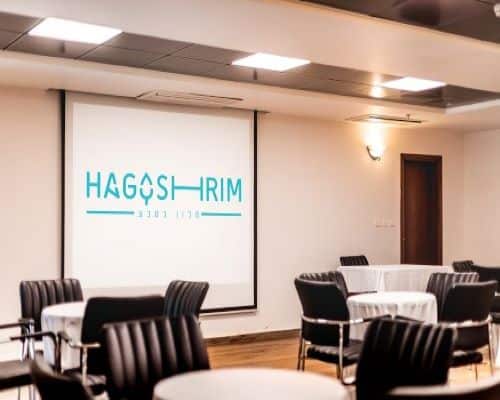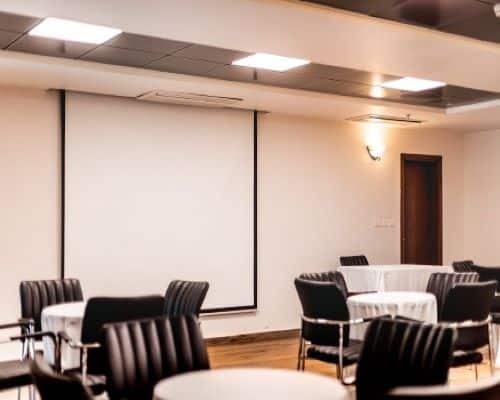- Professional Conventions and Event Production Department
- Chef and creative culinary staff
- All technical equipment and accessories needed to host your events.
- Guidance and counseling for special activities and additional attractions situated near the hotel.
Private Event Reservations – Food and Beverages Director:
+972-4-6816000 / +972-4-6816001 / +972-4-6816038
Seminars and Conventions:
+972-50-8500860 / +972-4-6816010
Conference Halls




Erez Hall
Located in the main building at the entrance near the lobby.
seating arrangement:
Around the main table: about 20 people Theater: about 40 people.
The hall is equipped with all the necessary technical aids.
And works on a variety of possibilities for holding conferences and events while ensuring professional operation and production in a unique natural environment




Oren Hall 1 / Oren Hall 2
Oren Hall has a surface area of 350 square meters.
The Hall can be subdivided into two smaller halls.
The Hall is equipped with all necessary technical accessories.
The hotel offers a variety of possibilities for conventions and events, and adheres to strict operational and professional standards, and is surrounded by unique natural landscapes.
Around large tables: approx. 150 persons
Theater: approx. 280 persons
Measurements:
Oren 1:15/8 meters, height: 4 meters.
Oren 2:15/10.5 meters, height: 4 meters.



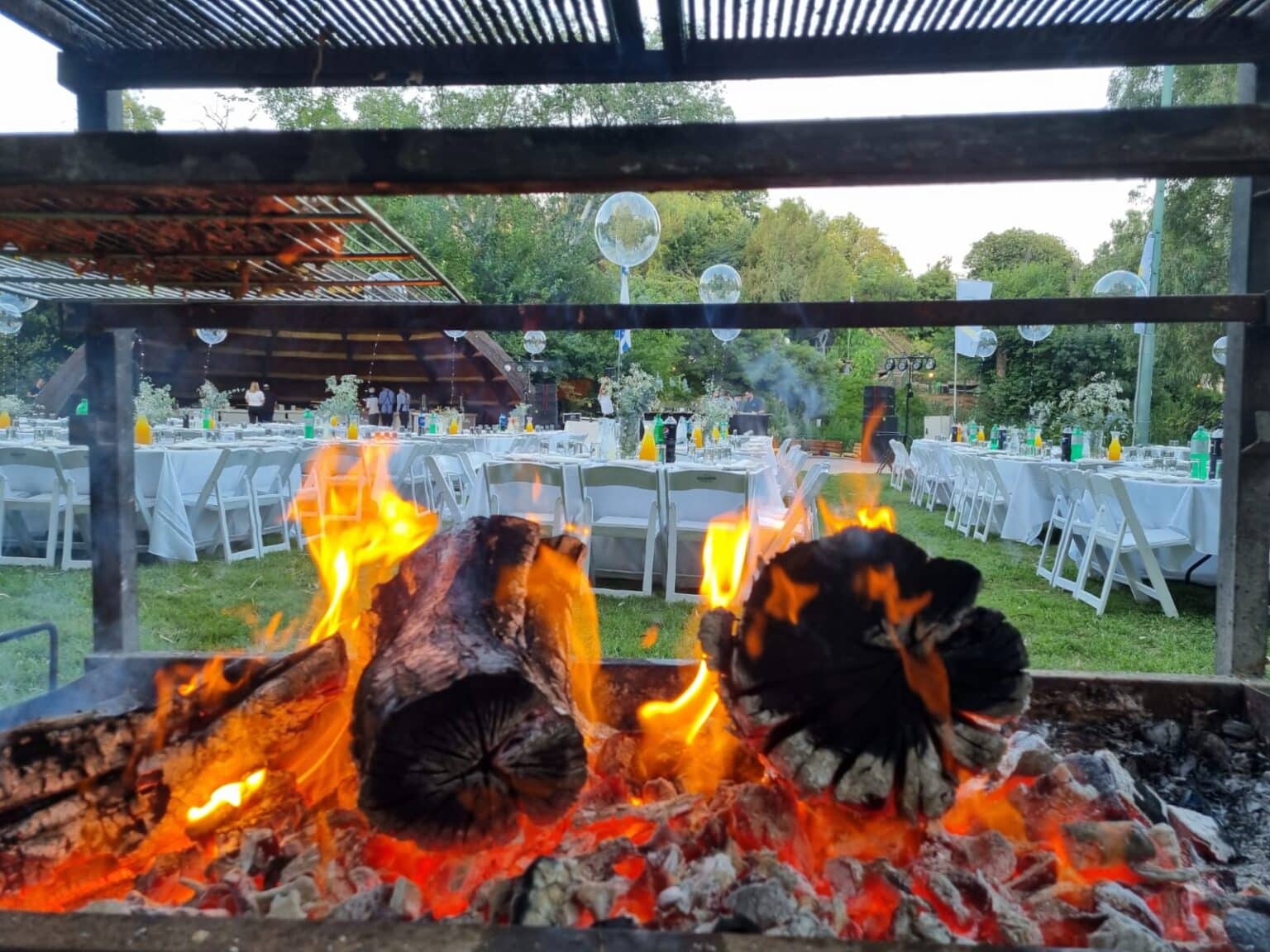
Garden Events
The Hagoshrim Hotel & Nature outdoor reception area is surrounded by beautiful trees, while the vegetation and many beautiful rivulets.
The reception extends across an area of approximately 2000 square meters, and host events with 120-500 guests.
(Open between April and October, subject to weather conditions)

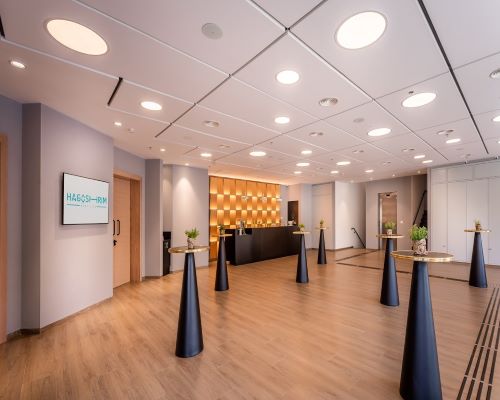


Nechalim Hall
Can be divided into 2 separate halls, using a portable acoustic partition to isolate noise between the 2 parts of the hall.
In addition, enjoy the luxurious foyer spread over an area of about 180 square meters.
Hall size:
Approximately 460 square meters
Theater seating: 500 people
Around large tables: 320 people
The foyer on the entrance floor has a wet bar.
Use of a room that includes a kitchenette, 2 changing stalls, a dining area, and a sitting area.
The hall has a multimedia and lighting system for screening, sound for lectures, and amplification for performances. Also, 4 huge screens measuring 4*6 meters.
Mobile stages of different sizes can be added to the hall, as needed. Maximum size: 4*6 meters.
Always available: A professional event and conference production department.
A chef and creative staff specialized in all types of food and beverages.
All equipment and technical aids required to hold events.
Advice and guidance for content activities and an optimal experience.
